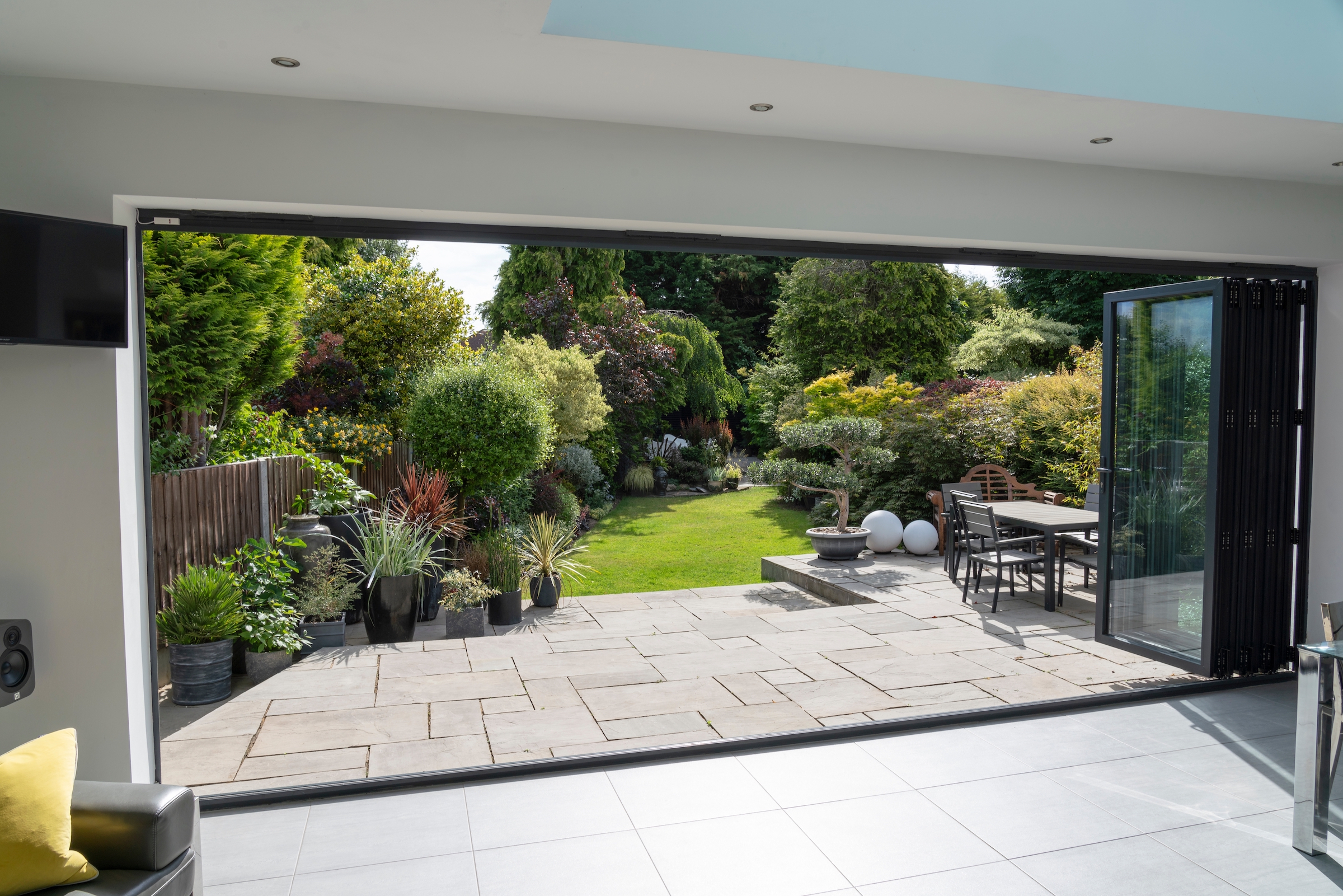Seamlessly connect your indoor and outdoor spaces
If you’re thinking about replacing your dated patio doors or starting to plan a new extension, sliding patio doors are a great solution. Large glass panels, smooth sliding, slim sightlines and lots of light are just some of their advantages. They also come with the desirable sliding door flush threshold, letting your internal flooring run flush with your external slabs or decking, with a minimal step and improved accessibility.
What do you do when replacing old doors to get a minimal step? For new extensions, how does the sliding door flush threshold keep water away? In this article, we tell you everything you need to know.
Tips and Advice for a flush threshold and level flooring or slabs
For new extensions, creating a flush threshold on sliding doors is popular. Your new doors look better at floor level. A low threshold also creates a more fluid link between your room and your patio area. However, you also need the right design, weather protection and the correct deflection of rainwater away from the doors.

It’s important you work with your chosen door supplier as early as possible. If you are employing an architect as well as a builder, involving them early ensures everyone understands what’s involved. Importantly, you get the result you want without errors and delays. You’ll also get the perfect doors you’ll be happy with.
While it’s true you can set most doors down lower, aluminium generally produces a better result. Aluminium doors are always slimmer than timber or PVCu versions, and this includes the threshold. Our range of doors comes with a standard threshold. However, with a correctly built opening, it’s possible to get that desirable minimal step and flush floor.
Of course, a sliding door flush threshold not only looks great but also provides better access. Young children, the elderly, prams, kids bikes or wheelchairs. These are just some of the improved uses you get when you design your doors with a lower threshold.
All our sliding doors come tested to the latest weather performance standards. When designing a sliding door flush threshold, we work with your architect and builder. Together we ensure the opening is correctly built and the correct drainage method the doors need. This is typically with the door correctly drained and set on a subcill. Alternative methods involve your builder providing an exterior drainage solution that sits in front of the doors. This is usually visible such as an Acco or Aquabocci drainage system that is also made of quality metals and works to drain water down and away from your doors.
Can you get a flush threshold with existing structural openings?
If you’re replacing older doors, the existing structure largely determines the result with a flush threshold. There are other factors relating to how the doors will work. We can explain all these to you fully when we visit you and see your property.
In most cases, achieving a flush or lower threshold involves modifying the brickwork at the base of your door opening. We advise discussing your options with us or arranging a survey for a detailed understanding.
The sliding door track is the critical detail
One great piece of advice is to ask us to provide a door track and threshold sample to your builder. Depending on how many panels you have, these vary in depth and size. If your builder sees the physical item, they can then ensure your new opening is built to accommodate your new doors. Another benefit is that the drainage at the bottom of the doors is done correctly.
Whether you choose our minimalist Cortizo or Origin sliding doors with the structurally bonded design and minimal frame or a conventional sliding door, both come engineered for the best drainage with weather protection.
Your checklist for getting a sliding door flush threshold
- Plan early before your builder constructs the opening.
- Ensure your builder or architect sees a sample of the track.
- The more panels you have, the deeper the track may be.
- Ensure all parties know your intended internal flooring and outside decking or slabs.
- Always work with a professional installer.
Contemporary Sliding Doors from Grandview Home Improvements
Whether you’re considering our sleek sliding doors, classic models, or bifolding doors, Grandview Home Improvements is dedicated to helping you create a stunning new extension or upgrade that you’ll cherish. We specialise in the supply and installation of premium quality sliding or bifolding doors, both available with a flush threshold and installed throughout South London and Surrey. Contact us today for a free quotation and to discuss your property project with us.

